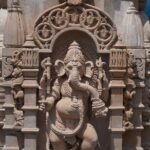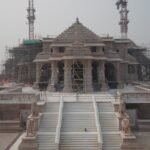Architectural Marvel Unveiled: Sri Ram Temple in Ayodhya
Sri Ram Temple in Ayodhya: Ayodhya Place
Sri Ram Temple in Ayodhya : In the heart of Ayodhya, the Shri Ram Temple stands as a testament to its exquisite architecture and spiritual magnificence.
Table of Contents
Temple Complex Area
Spread over 2.7 acres, this holy site has a meticulously designed main temple with an area of 57,400 square feet.
The Structural Dimensions of the Temple: Ayodhya Janmabhumi
The temple is being built in the traditional Nagara style. The length (east to west) of the temple will be 380 feet, width 250 feet and height 161 feet. With a total elevation of 161 feet high including the summit, the vertical climb will be equally impressive.
Architectural Features: Ayodhya Ram Place
While exploring the ground floor, the 160 columns rise in architectural harmony and create a mesmerizing atmosphere. Going to the first floor, 132 pillars will have continued to uphold the sanctity of the temple, while the second floor will have a total 74 pillars, adding the structural elegance.
Features of Shri Ram Janmabhoomi Temple: Ayodhya Temple Construction
- The main sanctum sanctorum will have the Balarupa (idol of Shriram Lalla Sarkar) of Lord Shriram and Shriram Darbar on the first floor.
- The temple will have 5 pavilions: Ranga Mandap, Sabha Mandap, Prayer Mandap and Kirtan Mandap.
- Idols of Deities and Devanganas are being carved on pillars and walls.
- The entrance to the temple will be from the east direction, climbing 32 steps from the Singhadwara.
- The temple will have ramps and lifts for the disabled and the elderly.
- There will be a circle around the temple. It will have a total length of 732 metres and a width of 14 feet in all four directions.
- Four temples dedicated to Surya Dev, Maa Bhagwati, Ganapati and Lord Shiva will be built on the four corners of the parkota. On the north side of the temple, Annapurna Devi is worshipped, and on the south side, Lord Hanuman is worshipped.
- Sitakupa of Puranic period will be present near the temple.
- The other temples proposed in the temple complex will be dedicated to Maharishi Valmiki, Maharishi Vashishtha, Maharishi Vishwamitra, Maharishi Agastya, Nishadraj, Mata Shabari and his consort Devi Ahilya.
- The ancient temple of Lord Shiva on the Navaratna Kuber Tila in the south-western part has been renovated and the Jatayu statue has been installed there.
- Iron will not be used in the temple. There is no concrete on the ground.
- A 14-metre-thick Roller Compacted Concrete (RCC) has been laid under the temple. It has been given the form of artificial rock.
- The 21-feet high plinth is made of granite to protect the temple from the moisture of the earth.
- Separate sewerage treatment plant, water treatment plant, water system for firefighting and independent power station have been constructed in the temple complex so that there is minimum dependence on external resources.
- A Pilgrims Facility Centre with a capacity of 18.25 thousand is being constructed, where there will be lockers and medical facilities for keeping the belongings of the visitors.
- The temple complex will also have facilities of bathrooms, toilets, wash basins, open taps, etc.
- The construction of the temple is being done completely according to Indian tradition and indigenous technology. Particular attention is paid to environmental protection. 70% of the total area of 70 acres will always be green.
- Murtis of elephant, lion, Hanuman Ji & Garuda have been installed at the entrance gate of Shri Ram Janmbhoomi Mandir. These Murtis, have been sculpted from pink sandstone sourced from Rajasthan’s Bansi Paharpur village.
Whether you are an architectural aficionado or a devotee seeking a deeper spiritual experience, the Sri Ram Temple in Ayodhya promises a journey through the dimensions of art, devotion and subtle design. To know more information about history of ayodhya click ayodhya-ram-mandir-history






